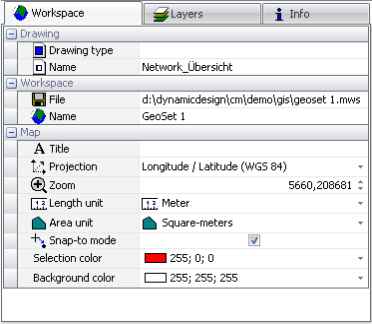Characteristics
|
A workspace includes the following characteristics: |
||||||||||||||||||||||||||||||||||||||||||||||||||||||||||||||
|
|
||||||||||||||||||||||||||||||||||||||||||||||||||||||||||||||
|
|
||||||||||||||||||||||||||||||||||||||||||||||||||||||||||||||
|
In detail: |
Projection |
The projection model and coordinate system of the current map is set under “Projection”. The projection model describes how objects of a spherical surface area are represented on a two-dimensional surface area (of the map). The coordinate system describes how elements are physically arranged on the map. Many different coordinate systems and projection models can be selected under “Projection” |
Length unit |
A list of length units are available, e.g. •All metric length units (kilometres, metres, centimetres, millimetres) •Miles (standard and nautical) •Chains •Foot •Grade •Rods •US survey foot •Yards •Inch |

